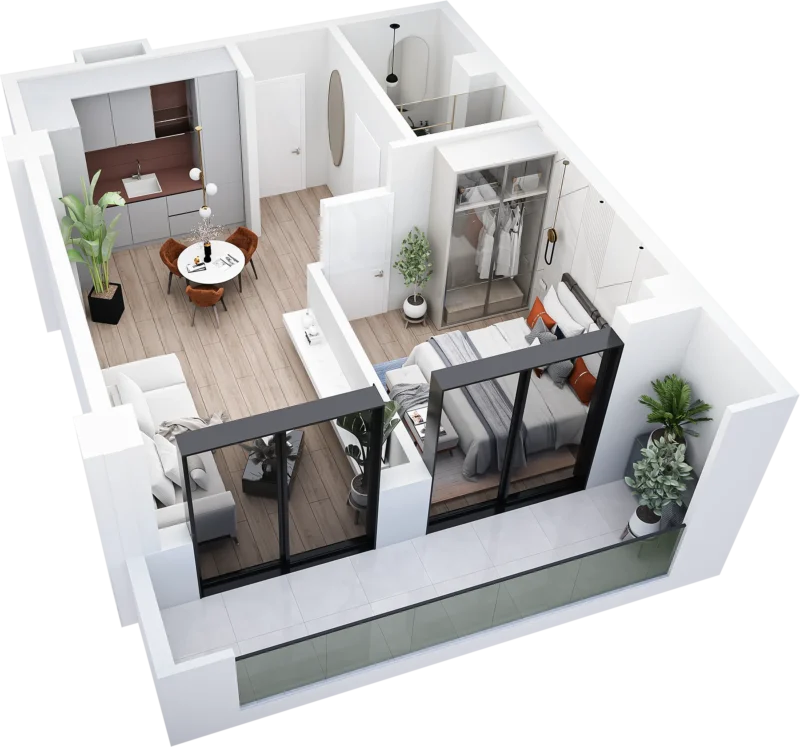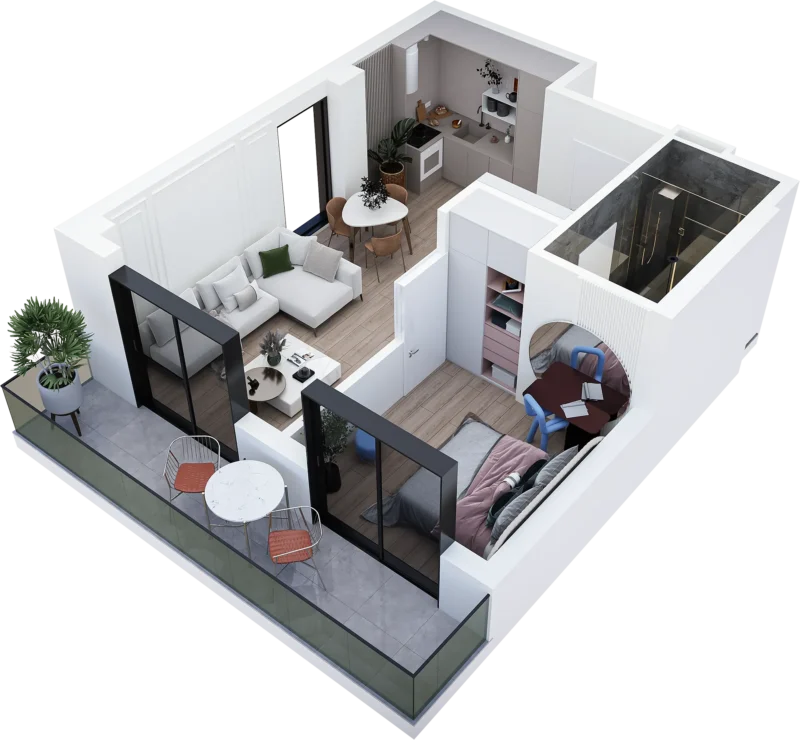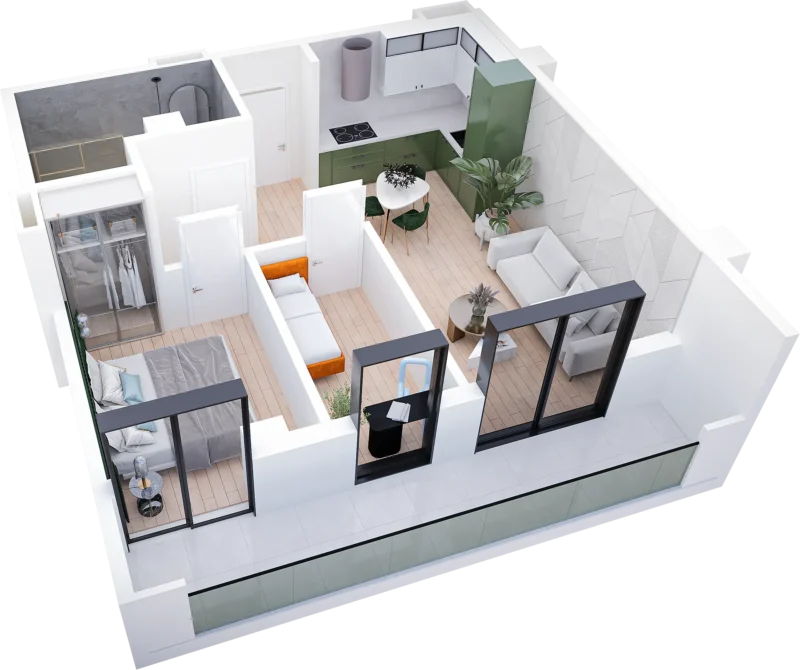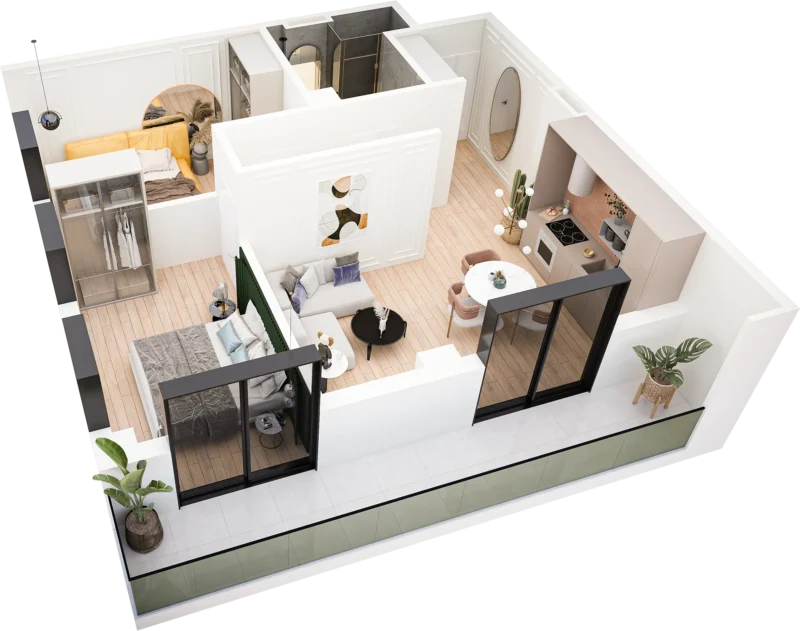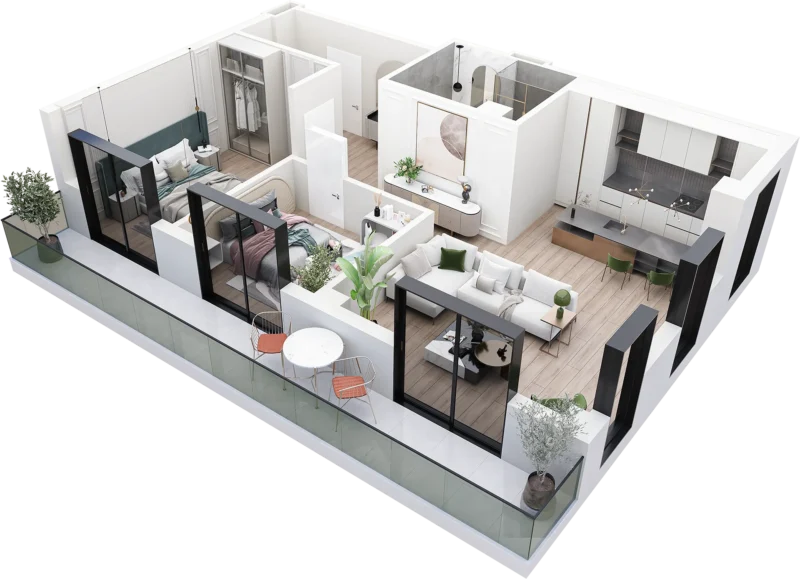Get In Touch
789 Inner Lane, Holy park,
California, USA
789 Inner Lane, Holy park,
California, USA
Status: Under construction
Location: Vake District, Tbilisi, Georgia
Type: Residential complex
Apartments: 152 units
Number of buildings: 3
Area of apartments: 48.4 m² – 85.3 m²
Developer: Deka Development
Installments: 29 months
Down payment: 20%
Number of stores: 12
Frame: Green frame
Construction completion date: 2026
Price range m2: $1,960
Deka Lisi is a modern residential complex under construction by Deka Development, located at 36 Avto Varazi Street in the Vake district of Tbilisi, close to Lisi Lake. It is designed to offer comfortable living in a quiet, green environment while still being close to the city. The project consists of three mid-rise buildings, each with 11 to 12 floors, and includes a total of 152 apartments in Block A alone. The apartments range in size from approximately 48 to 85 square meters and are delivered in “green frame” condition. This means they come with basic finishes like installed plumbing lines, electrical points, leveled floors, fire-resistant entrance doors, and windows, but allow the buyer to complete the interior to their taste.
Construction is scheduled for completion by the end of 2026. Pricing starts from about $1,460 per square meter (around 3,894 GEL). Buyers can purchase with a 20% down payment and take advantage of an installment plan that extends up to 29 months. Mortgage options are also available through local banks like TBC.
The complex includes a 10,000 square meter recreational area with walking and cycling paths, a football and basketball court, an open-air swimming pool, children’s playgrounds, and fitness zones. There will be underground parking for 96 cars and commercial spaces on the lower floors of the buildings. Deka Lisi also offers 24/7 security and is located in a part of Tbilisi that is peaceful and naturally beautiful, while still being well connected to schools, shopping, and medical facilities.
